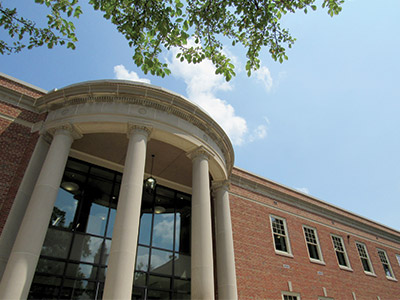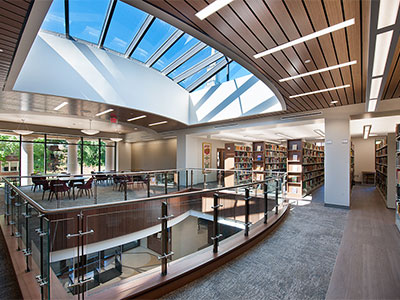Library Votes Needed to Secure People's Choice Award in Local Architect Competition
After two years of construction, in September 2018 the fully renovated Clifford E. Barbour Library reopened at Pittsburgh Seminary. The Library’s contemporary relevance as a vibrant theological resource hinged on its adapting to the ways that modern-day patrons make use of library collections and interact personally within the Library’s walls. Transforming the Library for such service involved the first-ever, comprehensive updating of the Library facility—its interior design, furnishings, systems, and spaces.
The Seminary worked with architecture firm LGA Partners, LP; contractor PJ Dick Corporation; engineers Tower Engineering, Keystone Structural Solutions, and Red Swing Group; and Babich Acoustics to create this beautiful space with an atrium entrance and grand skylight welcoming a flood of natural light to both levels.
And now we need your vote to win the AIA Pittsburgh People's Choice Award for interior design. Vote online! Voting is open through Sept. 30, 2019.
 This project addressed the full range of renovation needs to establish creative, new spaces that inspire people to engage with theological ideas and each other in community and collaboration; incorporate innovation that supports theological reflection, inquiry, and research; and preserve our collection purposefully. In the renovated building, there are several new features designed to meet these goals:
This project addressed the full range of renovation needs to establish creative, new spaces that inspire people to engage with theological ideas and each other in community and collaboration; incorporate innovation that supports theological reflection, inquiry, and research; and preserve our collection purposefully. In the renovated building, there are several new features designed to meet these goals:
- Three group-study rooms
- An atrium and skylight for natural lighting
- A 24/7 area for after-hours study
- Updated HVAC and fire suppressant systems
- The Peters Café with healthy food choices
- A media room where students can record themselves delivering sermons
- An updated elevator
- A new reference room for quiet study
- The Rossin Writing Lab
- The updated, Truxall Classroom
- The Fred Rogers Family Room (named after alumnus and beloved neighbor Fred Rogers ’62) for students with children
- Updated technology and wireless access
- Open and closed study carrels
- Garnet Integrative Learning Space
- A more open floor plan with several study and lounge areas, including the Kelley—Orr Lounge and the Hansen Room
Stop in and see this beautiful space!

